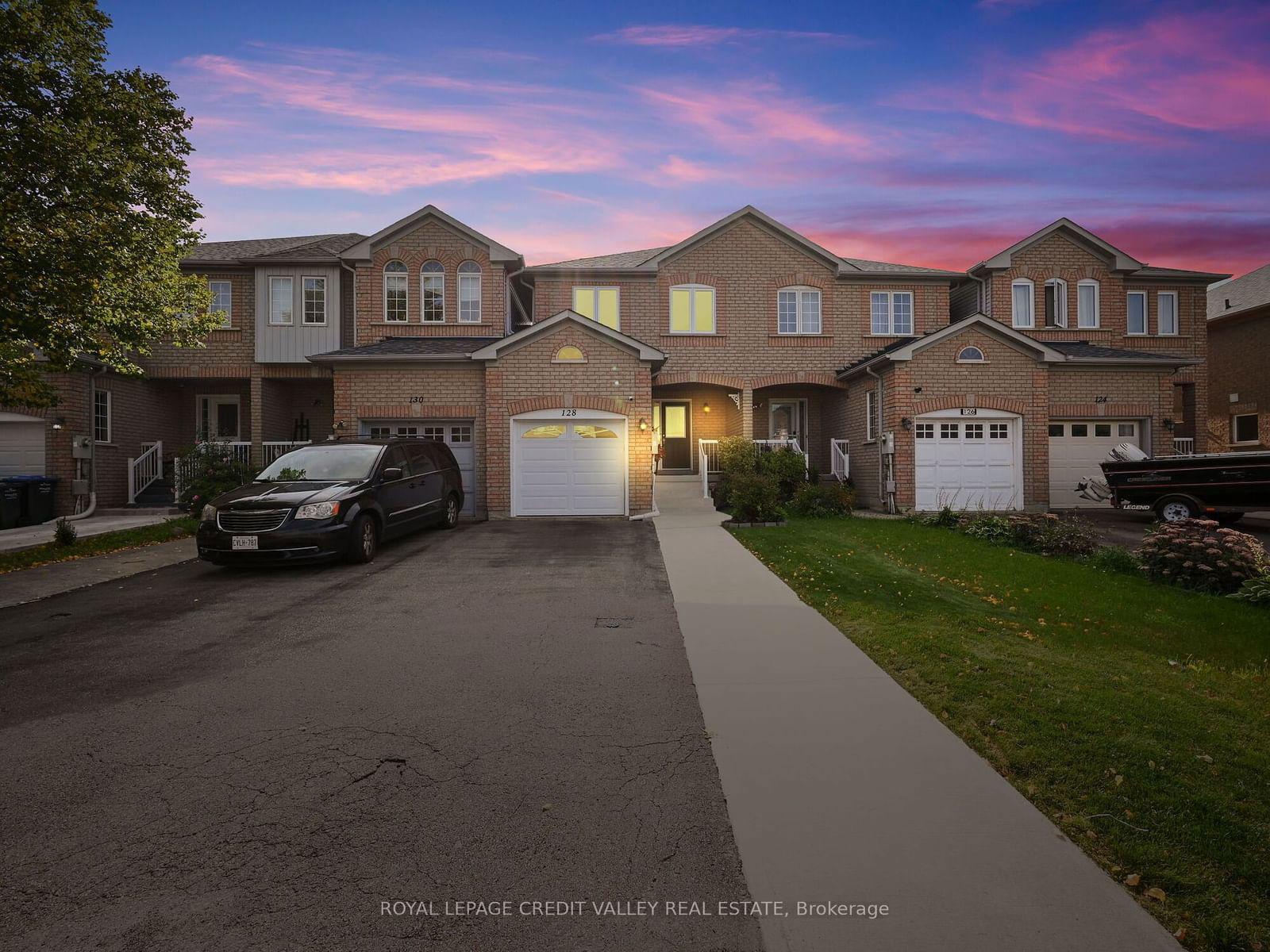$778,888
3-Bed
3-Bath
1100-1500 Sq. ft
Listed on 8/28/24
Listed by ROYAL LEPAGE CREDIT VALLEY REAL ESTATE
Welcome to this stunning bright open concept floor plan row house, located in a most desirable Northwest area in Brampton close to all amenities. Great for first time home buyers, investors and or downsizers, this home will impress with its finished basement with bathroom and hardwood flooring throughout and its large bedrooms, an open concept living and kitchen area that walks out to entertain guests in your backyard with lovely gardens and patio and or watch your children play from your kitchen or your living area, its large driveway and its single car deep garage which is great for storage. Close to all schools and shopping, many parks recreational facilities, public transit... this must be seen!!!
VERY WELL MAINTAINTED HOME FURNACE & A/C 2018 ROOF 2017, ALL WINDOWS ON UPPER LEVEL 2021
W9272206
Att/Row/Twnhouse, 2-Storey
1100-1500
9
3
3
1
Attached
3
6-15
Central Air
Finished
N
Brick
Forced Air
N
$4,476.20 (2024)
< .50 Acres
123.52x20.33 (Feet)
